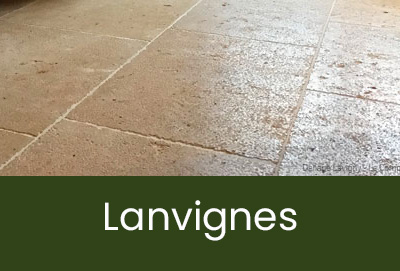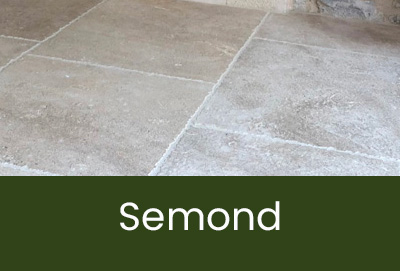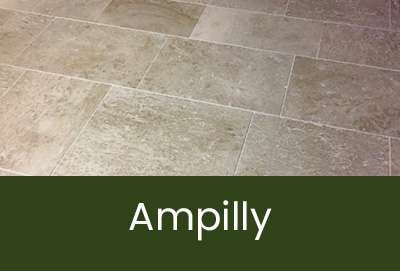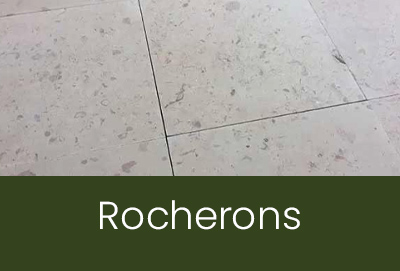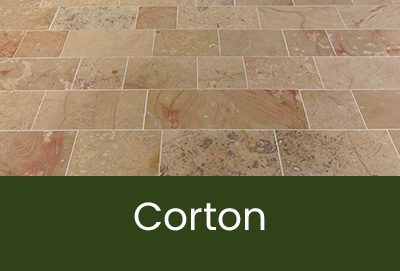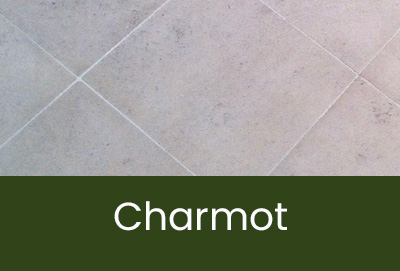A wall-hung stone basin : what are its particularities ?
Wall-mounted limestone basin. Suspended basin.
It is entirely feasible to suspend a stone basin or even a stone sink. However, this requires careful planning and methodology in the fabrication of the suspended basin. Indeed, the weight of a stone basin or sink must be taken into consideration, as it is significantly different from resin basins. Beyond aesthetics, safety should be the primary concern.
The objective of such a design is often to bring modernity with a lighter, more airy feel. A bathroom or kitchen designed for people with reduced mobility (PMR) may require a suspended basin to be fabricated. While most installations are typically supported by pedestals (stone, metal, aerated concrete) or furniture, suspended single or double basins are increasingly in demand.
Three methods can be considered for suspending a basin. Not all of them may be suitable for your configuration.
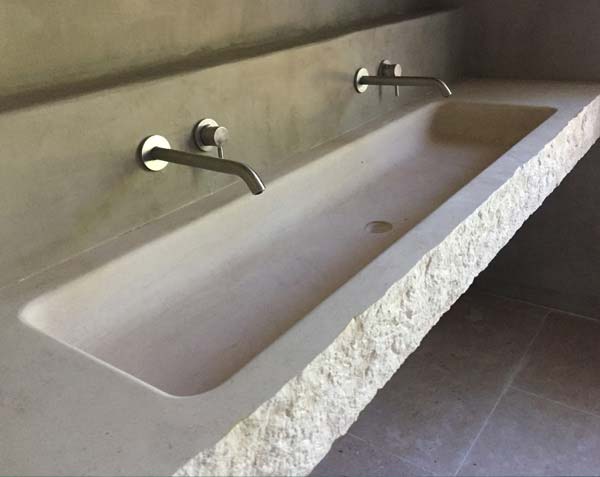
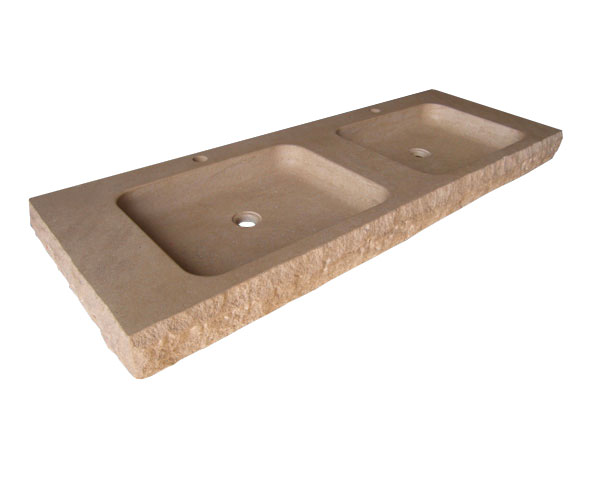
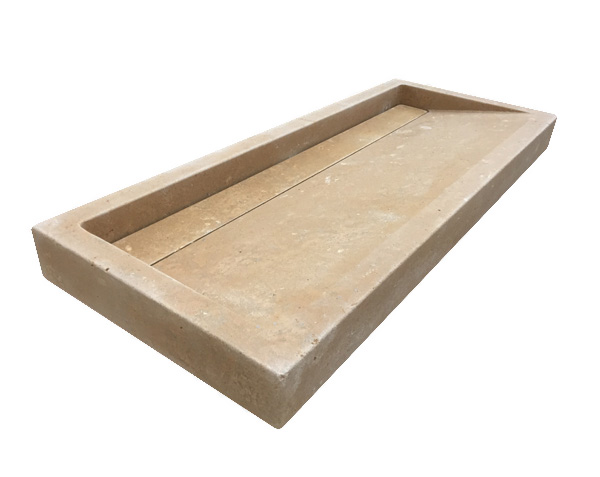
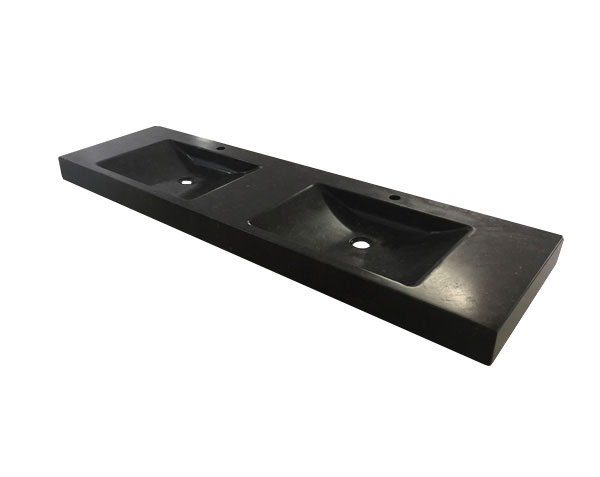
To embed the stone basin into the wall
If you are renovating with a stone wall, it's possible to create a protrusion in the wall to embed the suspended limestone basin. This protrusion can be made using a drill or a hammer drill. The basin will be secured using chemical anchoring. This method ensures long-term durability.
Ensure the depth of the basin is suitable with a larger back ledge (typically 10 cm to 15 cm). If the basin has a faucet hole, it should be positioned accordingly to accommodate this embedding.
However, this method is not suitable for plasterboard walls (even reinforced ones). Our Giverny stone basin is designed with a slope and drainage channel that fits well in such configurations.
Protrusions underneath for iron support.
We can create protrusions underneath the basin or sink to embed iron bars into the wall. These bars will also be embedded into the wall. This requires having a stone wall but often involves less masonry work compared to embedding the basin where you have to dig out 10 to 15 cm along the entire length of the basin.
For this to work, the basin or sink needs to be designed with flanges (flat areas on the sides of the basin). There won't be enough material to dig under the basin (only about 3 cm of stone remains on average). These iron bars are also fixed with chemical anchoring for added security.
With this method, these iron bars will be completely invisible (except when kneeling to look under the basin). For attention to detail, they can even be painted the color of the stone for total visual integration.
We do not supply these iron bars (please consult with a blacksmith or material supplier). Just provide us with the section (width) so that we can adjust the dig-out accordingly. For example, if the bar is 2 cm wide, we will create a 2.3 cm dig-out under the basin to ensure proper fitting.
Brackets for supporting the stone basin
The bracket system isn't strictly speaking an overhang installation or a suspended basin, but it's more discreet than pedestals or a cabinet because there's no floor support. Metal brackets are fixed to the wall and underneath the basin or sink. These brackets can be painted in a color close to that of the wall or the chosen stone (for even greater discretion).
Regardless of the method chosen, your installer will be best placed to advise you on the best approach based on your site's configuration and technical constraints.

