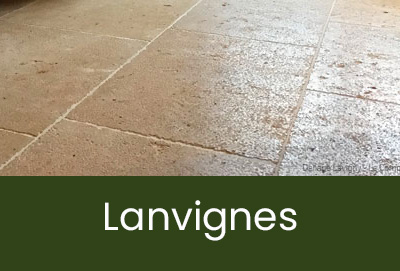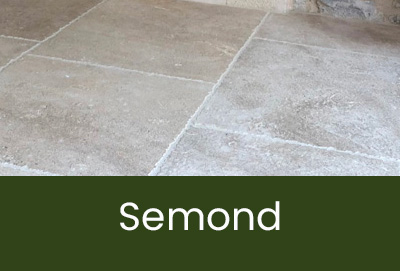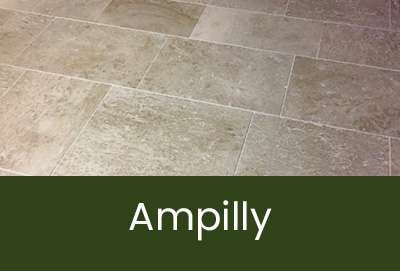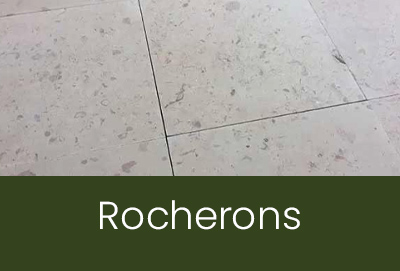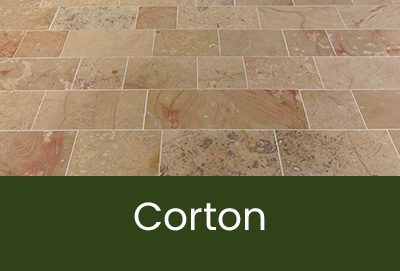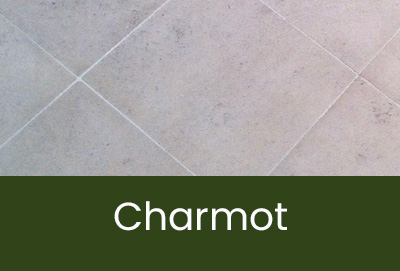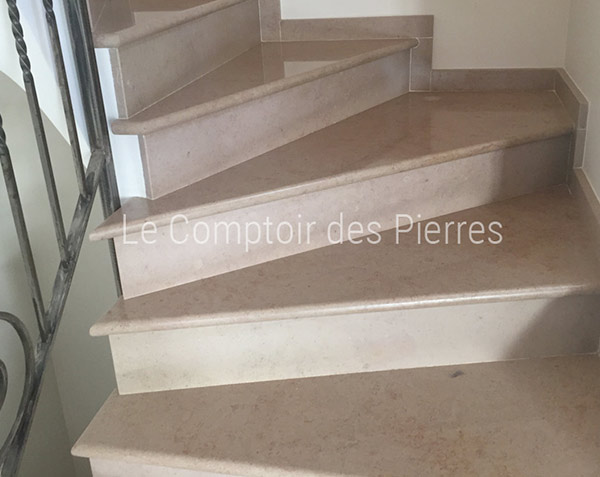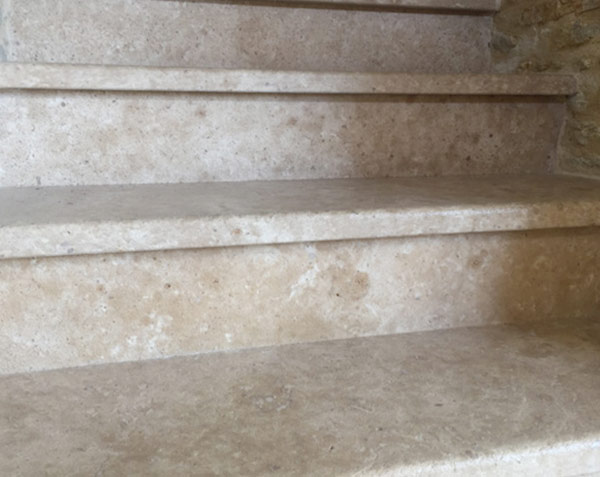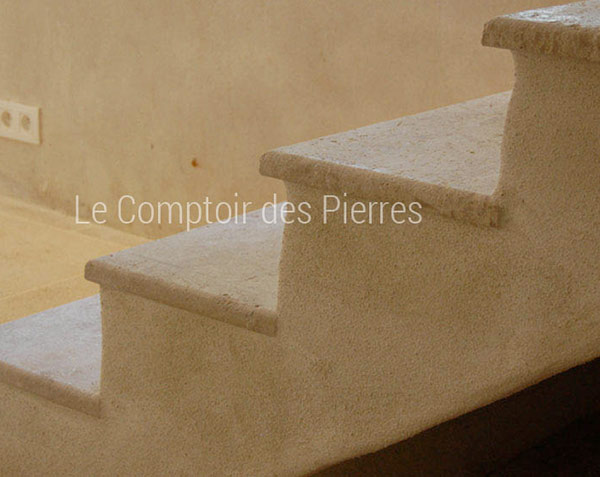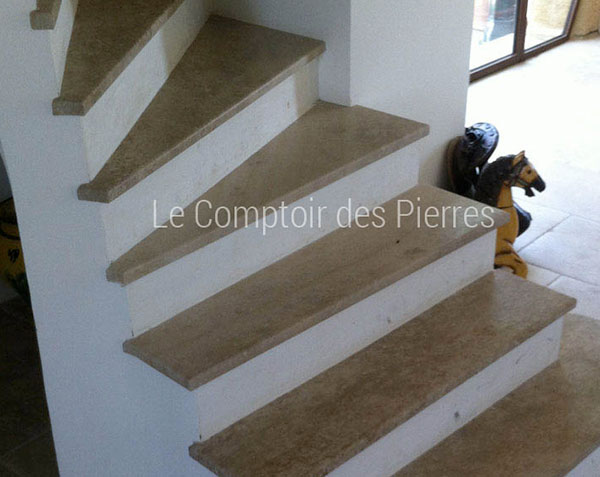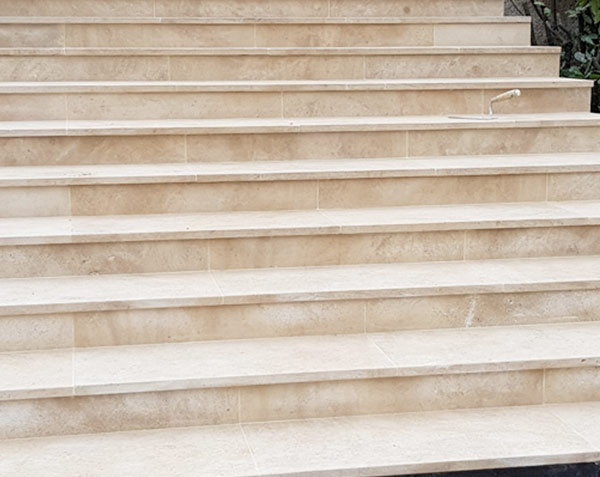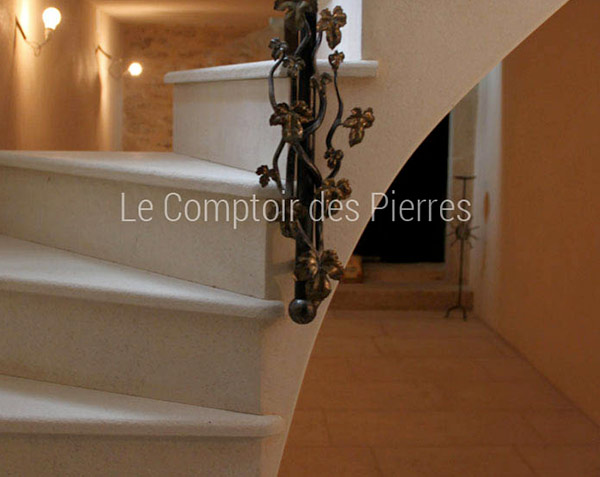To take the measurements of a staircase.
Taking measurements of a staircase is accessible to everyone, provided you have a few key elements in mind. In this article, we'll provide you with all the necessary guidance to ensure you don't overlook anything during your measurement process.
Here we are discussing cladding a concrete support (referred to as a bulkhead) with stone.
When it comes to constructing a solid stone staircase, it's essential to be accompanied by a professional who can take measurements accurately, install the staircase, and make necessary adjustments on-site.
How to specify the dimensions for costing your stone staircase project ?
We cannot come to your location to take measurements as we are manufacturers, not installers.
Here are the details you need to provide us :
-Dimensions, specifying whether it's the measurements of the concrete to be covered or the desired stone dimensions
-If you provide us with a plan (which is ideal), please specify the direction: is the staircase going up or down? Which step is the first one?
-Do you wish to provide only the treads (where you place your foot - the horizontal part) or also the risers (the vertical part)?
-What are the visible edges? Is your staircase between two walls or does it have a visible side?
-How does your staircase end or begin? Is there paving, tiling...? Have you taken into account the thickness of this floor covering?
You can send us cardboard templates by mail (specifying whether they are templates for the concrete or the desired stone).
A template is a full-scale model for each piece. Typically, templates are made only for the treads and not for the risers.
These templates are particularly useful for curved steps (steps with varying width, such as in a quarter-turn staircase, for example).
Note : If you hire a professional to clad your staircase, refrain from taking measurements yourself and let them handle it. They will be responsible for ensuring accurate measurements. It's also normal to require adjustments during installation—a professional will have the expertise to make these adjustments smoothly.
Understanding the steps involved in installing a stone staircase to avoid mistakes
To take accurate measurements, it's essential to understand how your staircase will be installed.
1- Installation Direction Treads / Risers : A fitter (or you) starts by positioning the treads and then the risers; the treads are placed against the vertical parts of the concrete bulkhead. Therefore, if you provide us with the dimensions of the stones, remember to subtract 3 cm from the height of the risers (which corresponds to the thickness of the treads). Typically, treads are 3 cm thick and risers are 2 cm thick.
2- Tread Width : When providing the dimensions of the treads, consider the overlap with the riser, the thickness of the adhesive, and the overhang (nosing) of the step. As a general guideline, account for 4 cm (2 cm for the riser + 0.5 cm for the adhesive + 1.5 cm for the overhang). The same principle applies if one side of your staircase is visible; in that case, it's referred to as the staircase cheek for vertical cladding, rather than a riser.
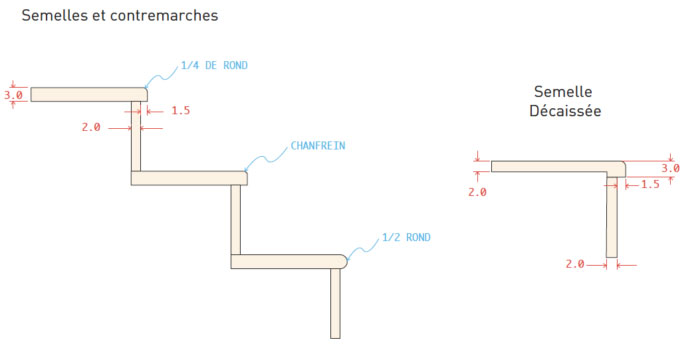
As a guide, step heights typically range from 17 to 20 cm, the depth (tread) from 30 to 35 cm (known as the "going"), and a minimum length of 70 cm for comfort.
Once you've considered these two points, the essentials are covered!
When should measurements be taken to have a stone staircase fabricated ?
In the context of renovation, measurements should be taken after removing the old covering, take measurements after removing the existing covering and exposing the substrate.
If you are constructing a new staircase, it is best to wait until the concrete bulkhead is completed. Differences in dimensions between plans and the actual installation are common.
If you order your stone cladding based on an architect's or home builder's plan, ensure you have an installer capable of making adjustments to the stone. Ordering based on your plans helps save time as our production lead times begin once the quote is signed with precise measurements.
Feel free to give us a call if you need further guidance regarding the configuration of your staircase.

