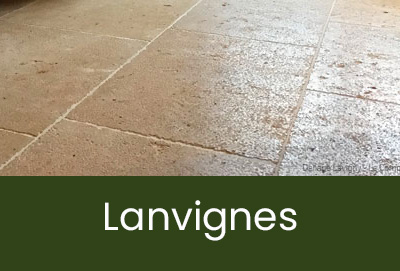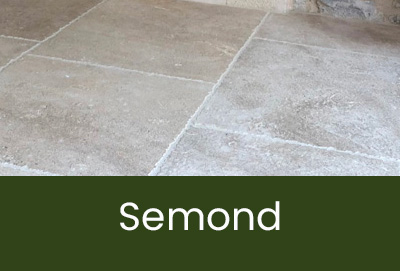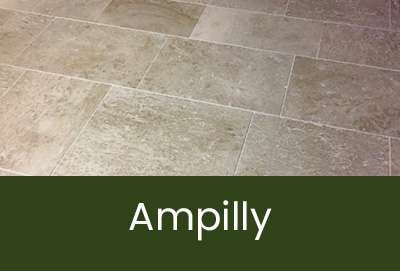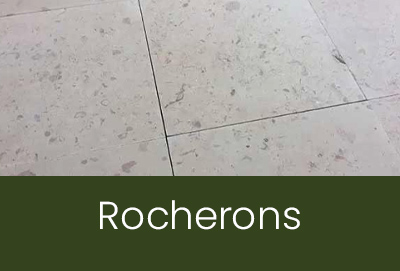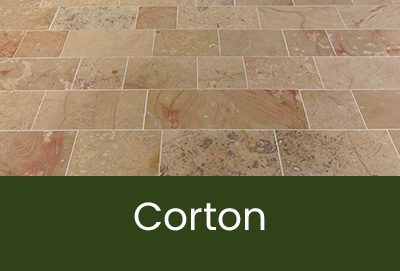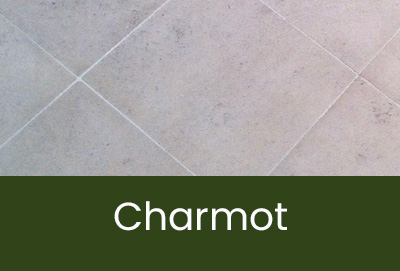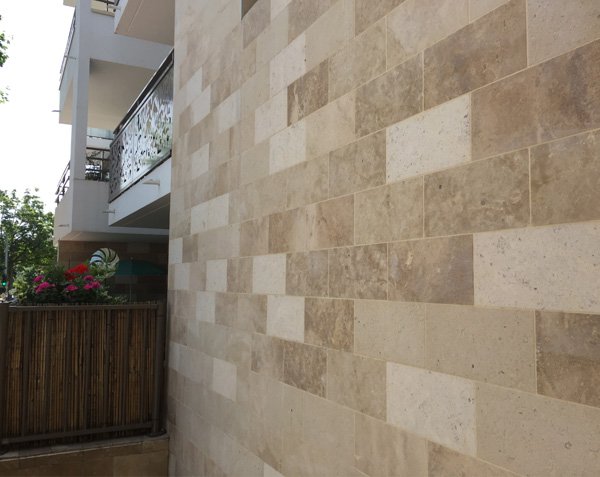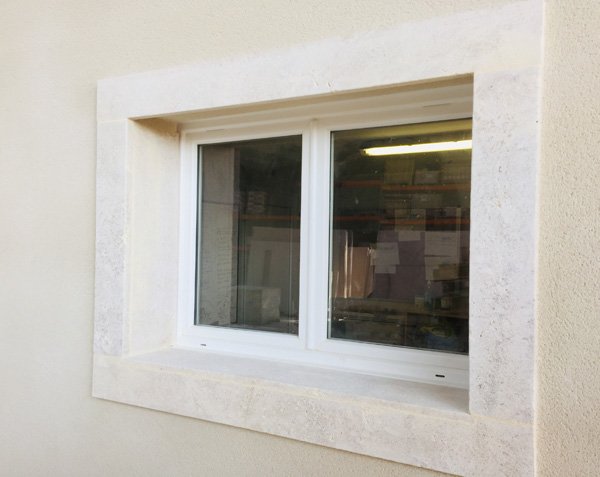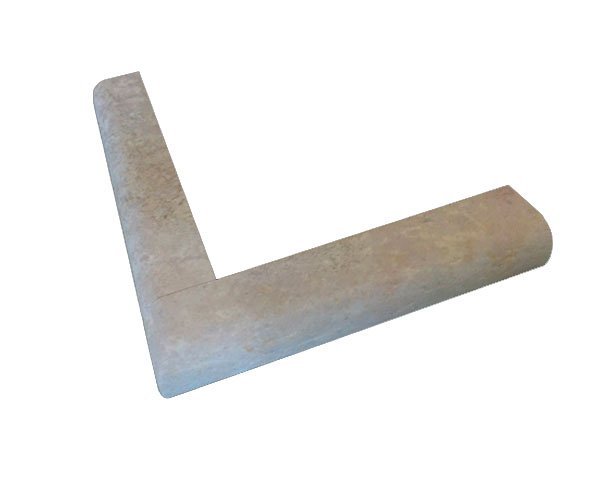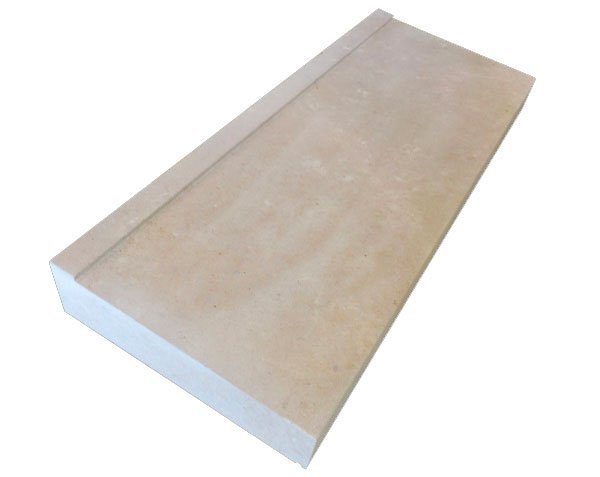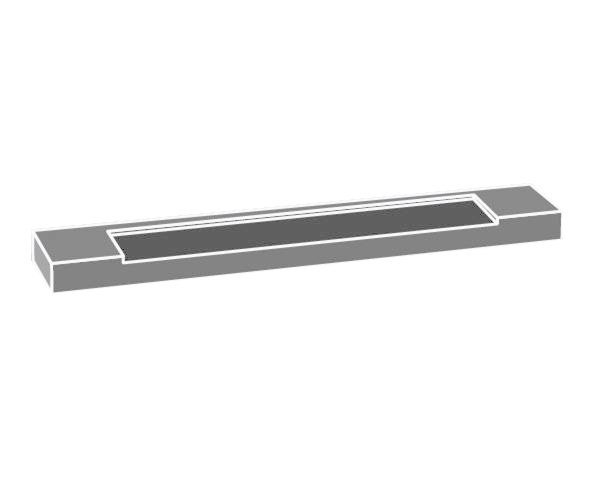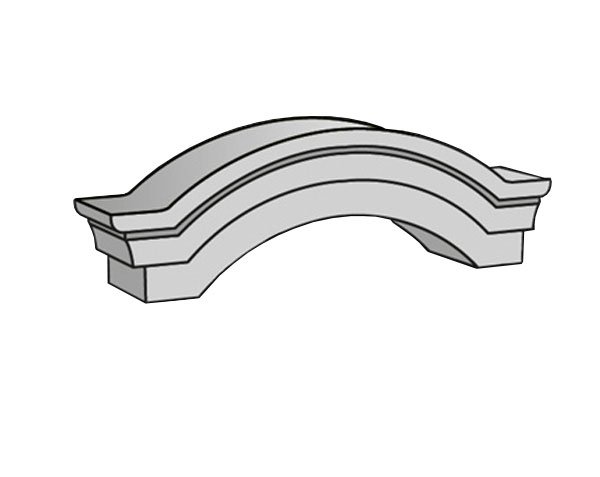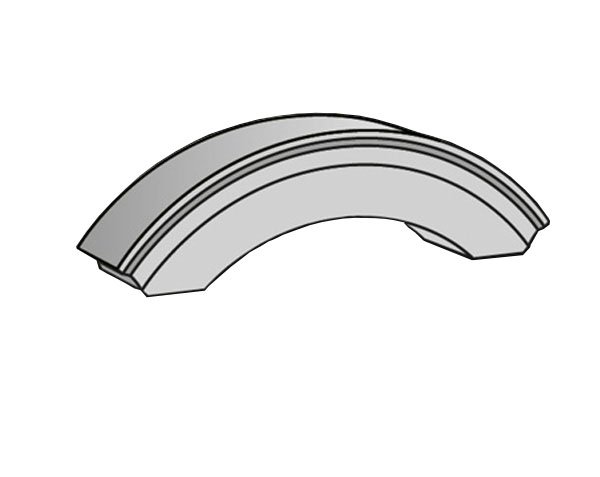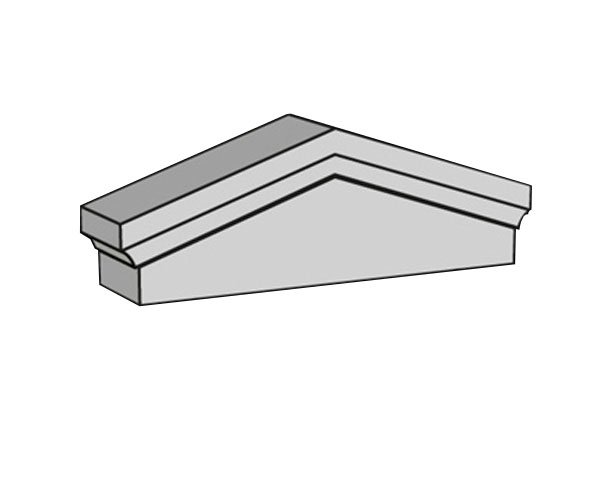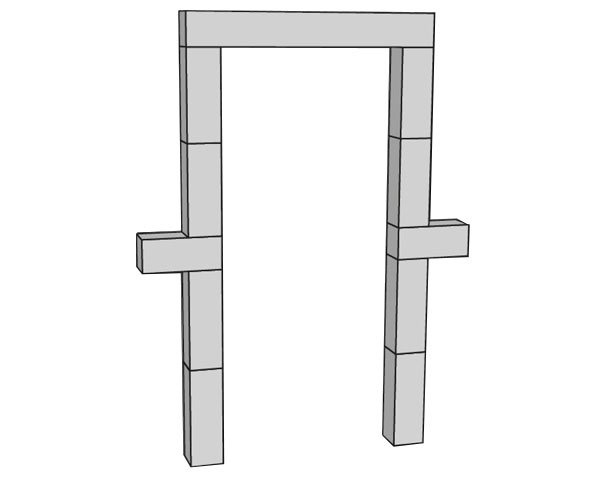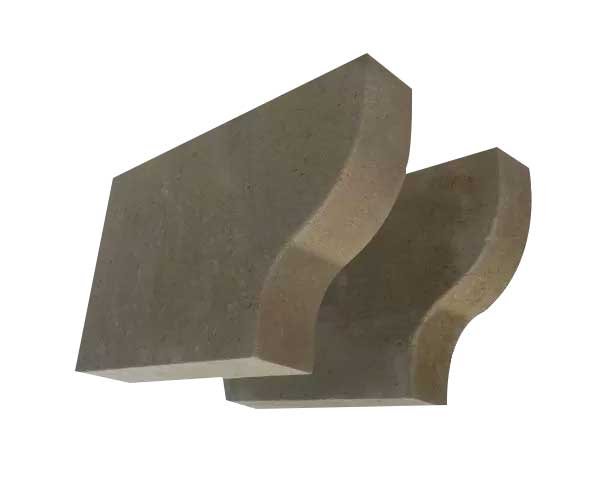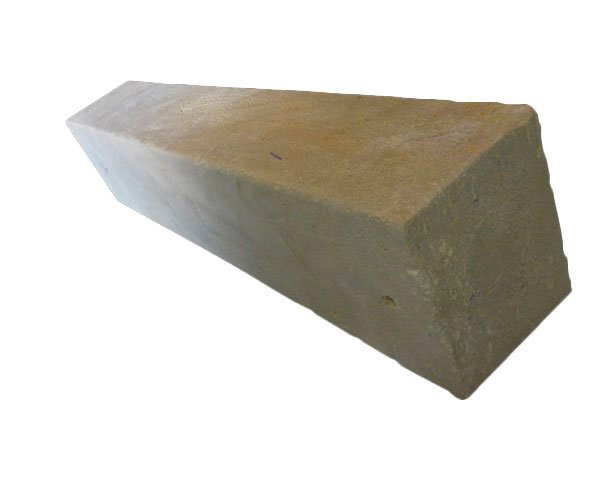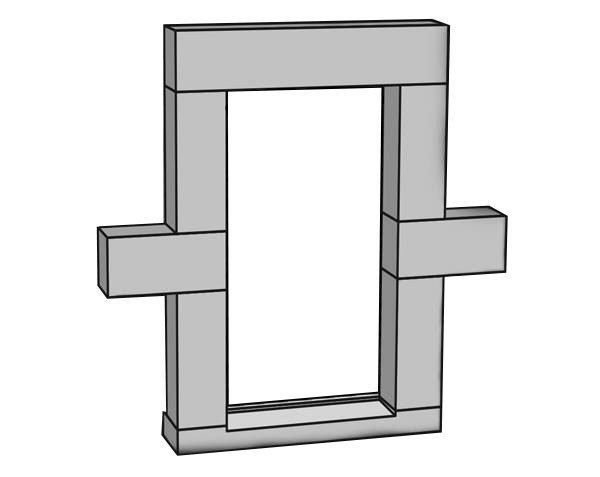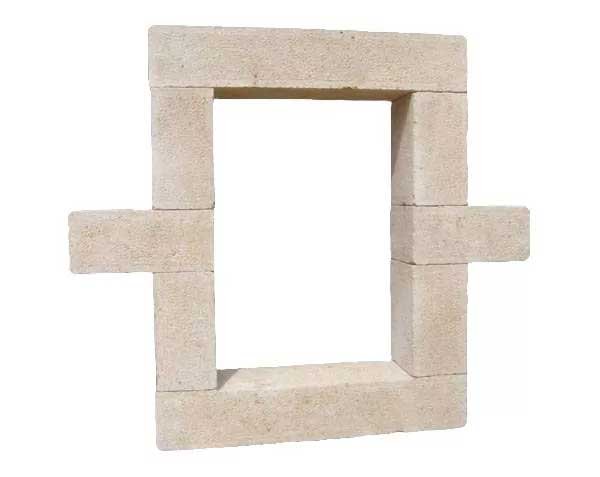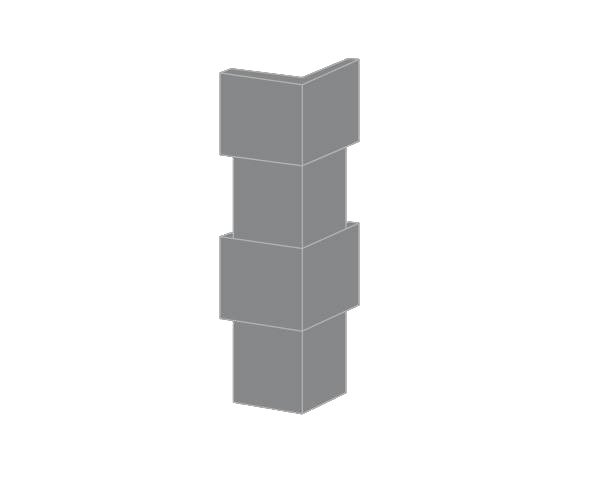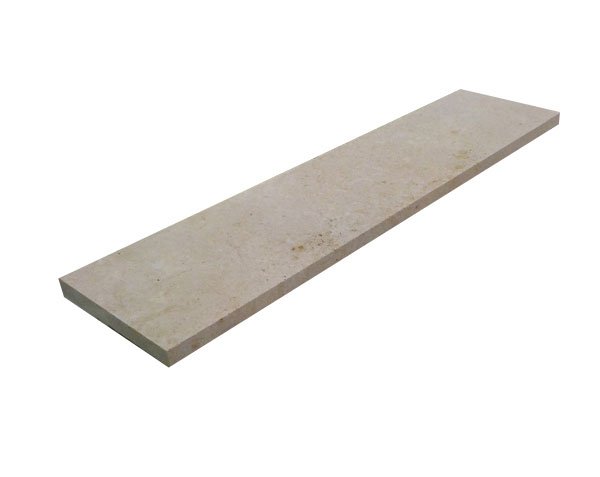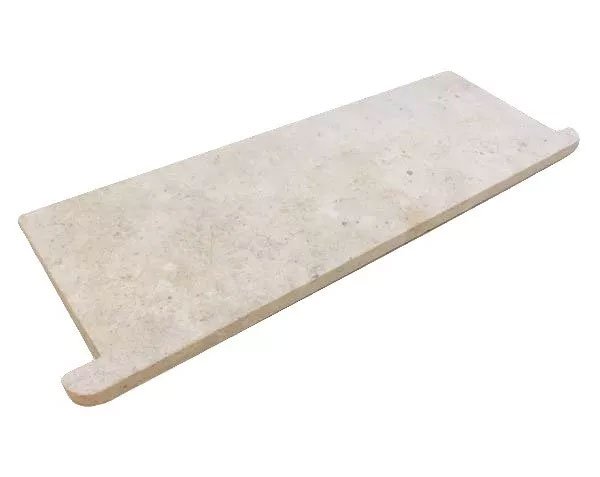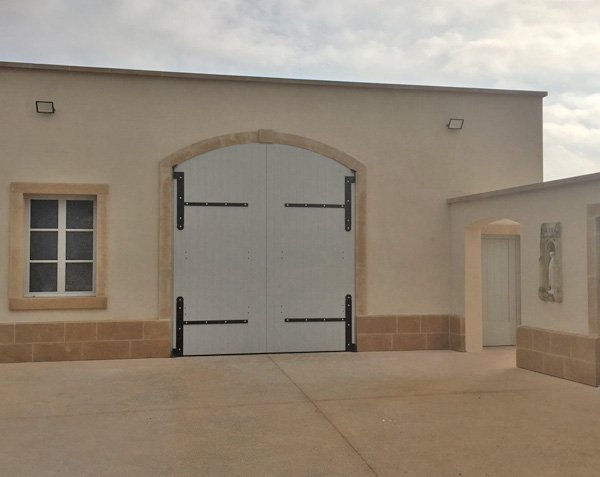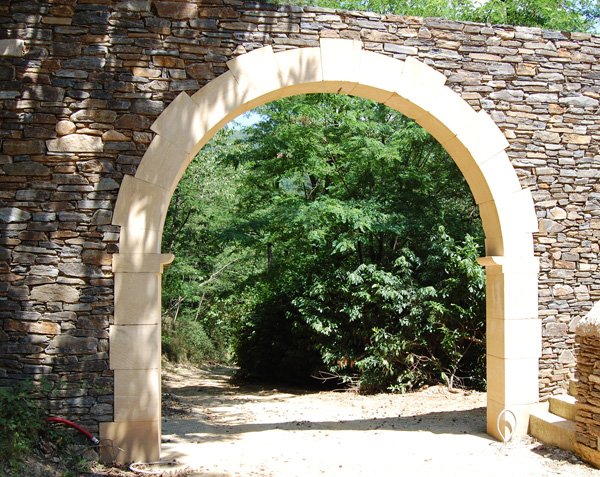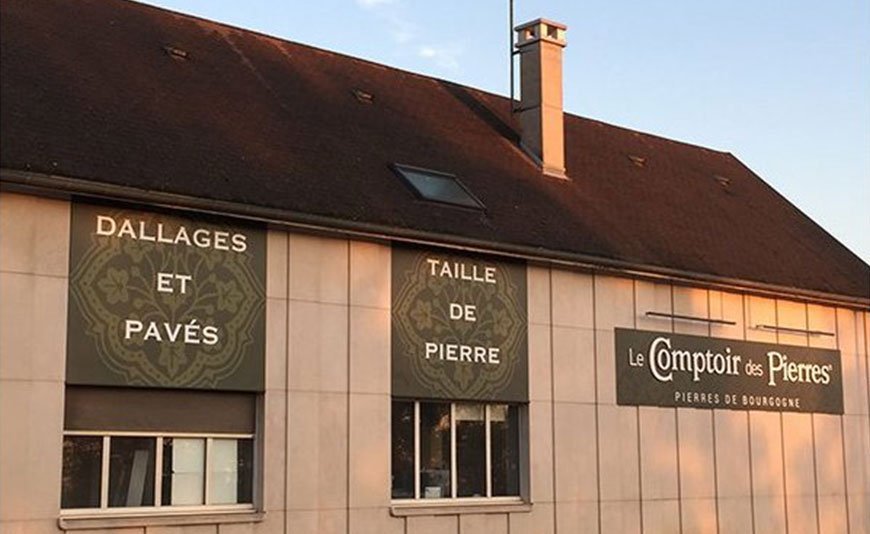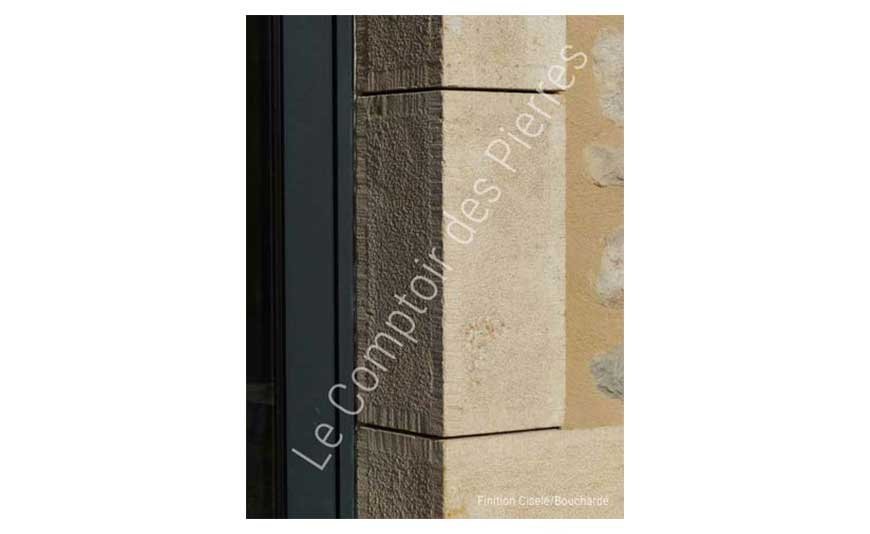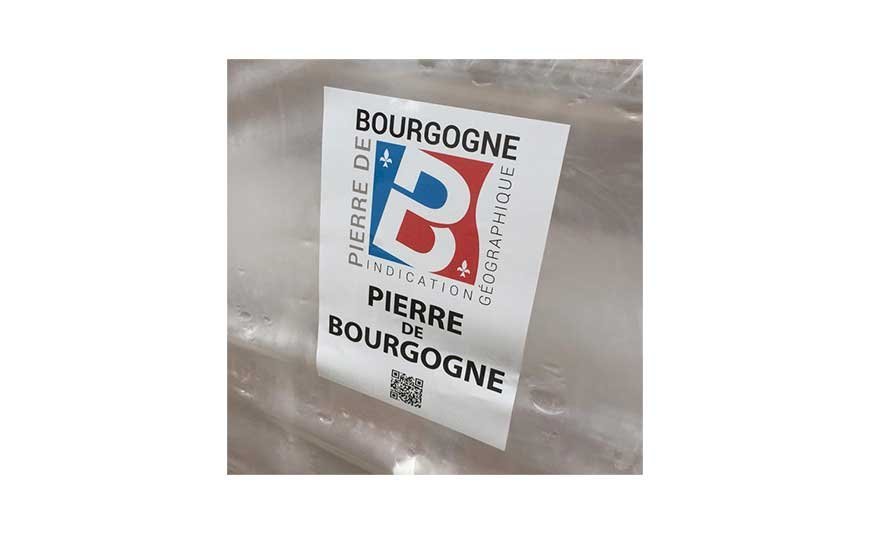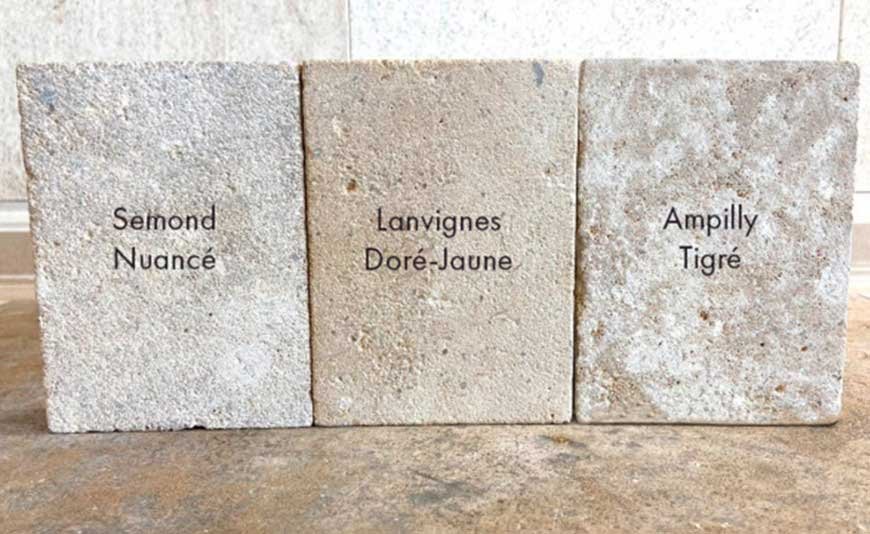Cladding frame in natural limestone.
We create frames for door, window, and bay openings in natural Burgundy stone.
Cladding for concrete frames. Stone tiles. Lintels, jambs, sills, openings…
The cladding frame is made to measure with a thickness of 3 cm (or 2 cm for the underside lintels). They are simply glued (with white glue) to the facade.
We recommend anchoring the lintels. Made with or without lancets. We also produce corner chains. Price upon request.
Stone facade band. Band for stapling or masonry.
These stone bands add relief to your facade, especially on tall buildings. Its aesthetic role is particularly noticeable with the play of shadows that harmoniously animates your property.
We offer 2 models: a half-round model and a straight model.
As manufacturers of Burgundy limestone, we can study (and produce) your requests for custom dimensions or formats.
Also discover our straight or corner cornices in natural limestone.
Natural limestone window sill.
Our window sills are made as cladding (most often 3 cm thick) or in solid form. We create slopes, drip edges, and water grooves according to your project.
Available finishes: Weathered or Chiseled - Bush hammered. Custom dimensions.
FOR SALE ON OUR E-SHOP : Rectangular cladding sills without drip edge or slope.
Also discover our natural limestone door thresholds.
Sill or support in Burgundy stone
With slope and drip edge to accommodate the door or window jambs.
Traditional door sill or for sliding window. Natural Burgundy limestone: 3 possible choices.
Eyebrow pediment in natural Burgundy limestone. Door frame - Pediment and lintel.
Enhance your façades with this natural Burgundy limestone pediment, elegantly designed in a eyebrow shape. Ideal for framing doors, windows, or dormers, this molded solid stone model combines strength and sophistication.
Natural limestone pediment. Moulded rounded shape. Door or fireplace pediment with front curve.
Whether for decorating a door, a fireplace, or any other installation, its rounded molded shape and front curve give it a classic and refined style.
Each piece is custom-made in our stone-cutting workshops to fit your needs and space perfectly.
Solid door frame in limestone
We create solid Burgundy stone frames for doors and windows of all sizes, including jambs, lintels, sills, and optionally lancets if desired. We can also shape cladding to dress your concrete frames.
In the same way, we manufacture corner chains to consolidate your renovations or solely for aesthetic purposes.
Select the dimensions of the opening (inner dimensions excluding stone) from the dropdown menu (width and height). Depth: 18 cm. Width on the facade: 16 cm.
Stone corbel. Natural limestone corbel to support, for example, a beam or a balcony.
In general, a corbel is a projecting element of a wall (exterior or interior). This corbel is used to support a beam, vault, arch, lintel, cornice, statue, or a cantilevered pile.
It is usually integrated into the construction of a wall, but the stone corbel can also be purely decorative and added after the structure is built. The corbel is most often molded (douce or any custom molding).
As a manufacturer, we can realize all your projects for natural Burgundy stone corbels. Aged or Chiseled-Bush hammered finish. Price upon request based on a sketch.
Additionally, we also manufacture pairs of antique corbels for fireplaces. You can discover our complete models of stone fireplaces on our website.
Window frame in stone with shelf
We create solid Burgundy stone frames for windows with a sill or shelf. Custom dimensions are possible with jambs, lintels, sills, and optionally lancets if desired.
Select the dimensions of the opening (inner dimensions excluding stone) from the dropdown menu (width and height). Depth: 18 cm. Width on the facade: 16 cm. Shelf height: 8 cm.
Lancets only available starting from an opening height of 75 cm.
Window frame in limestone
We craft solid Burgundy stone window frames of all sizes with jambs, lintels, sills, and optionally lancets if desired.
All finishes: Aged or Chiseled-Bush hammered…
Select the dimensions of the opening (inner dimensions excluding stone) from the dropdown menu (width and height). Depth: 18 cm. Width on the facade: 16 cm. Sill: 16 cm.
Lancets only starting from a height of 75 cm for the opening.
Corner chain in stone. Harped corner chain.
The chain increases the long-term strength of the masonry. The stone corner chain is specifically located at the corner of a projection.
It can be solid when its positioning is anticipated in the elevation of the construction or more frequently in cladding (or tiles) during renovation. This cladding takes the form of an L; it consists of a hollow block of stone. For purely aesthetic (and more economical) purposes, this cladding can be made up of two separate tiles.
The term "harped chain" refers to a technique for fitting wall corners.
As a manufacturer of natural Burgundy stone, we produce corner chains (or corner chains), intermediate chains, corner cladding, and corner tiles in stone. These corner chains are very compatible with our stone wall cladding.
Possible finishes: Aged or Chiseled-Bush hammered. Custom pricing available upon request.
Available in 2 models (Fixed Size: 21 x 21 cm and 25 x 25 cm or Random: Base Width 30-50 cm and Base Height 30-40 cm). Cladding thickness of 3 cm.
Threshold or support in Burgundy limestone. Thresholds in cladding or in solid stone.
Door threshold in stone. Natural stone sill. Threshold without ears, with a straight cut. Available in any dimensions. Stones include Lanvignes, Semond, or Ampilly. Finishes available: Aged or Chiseled and Bush-Hammered.
Also discover our window sills in limestone.
Thresholds or supports with ears in Burgundy stone. Dimensions include 2 ears of 3 cm.
Natural stone door threshold. Stone sill.
We custom-make your thresholds and sills in any standard or custom dimensions, with a straight cut and with or without ears. Thresholds can be in cladding or solid stone.
Also discover our door thresholds in stone without ears.
Stone vault. Keystone. Natural limestone arch. Flat arch. Round arch. Arcade.
Stone arch. The technical terms are numerous, just like the possibilities to enhance your frames with cut stone.
Whatever the dimensions of your opening, we can create jambs, arches, or vaults in natural stone.
These can be either solid stone blocks—typically for large-scale construction or restoration projects—or cladding and facing stone for renovation purposes.
Feel free to submit your projects and sketches for review. Free quote available.
Discover also our straight stone frames, as well as our dormer windows and bull’s-eyes.

